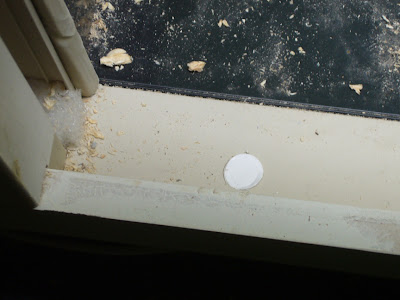Our stair will be where the rebar is standing up between retaining walls. Our drawings are a little easier to understand.
 The interior of the house continues to move forward as well. You can see that they've framed out the curved walls around the new, curved stair.
The interior of the house continues to move forward as well. You can see that they've framed out the curved walls around the new, curved stair.
29 July 2009
garden progress
17 July 2009
stair and garden progress
The stair that runs up from the garden floor is equally impressive.







Things continue to move along with sheet rock and electrical service as well. Here you can see one of our new top floor rooms. It's nice to have some people in the shot as you can really start to get a feel for the ceiling height.


02 July 2009
Thursday Site Meeting

 Here's a shot of the window sill jamb. Can you believe that tiny little white dot is the security magnet? They're so discrete.
Here's a shot of the window sill jamb. Can you believe that tiny little white dot is the security magnet? They're so discrete.
We also chose a final floor stain. It's the darkest sample all the way to the lower right of the above photo. It matches our goal stain perfectly. Wood flooring is already being installed at the new top floor.
Door saddles throughout the house were also discussed. Here you can see the fire-rated door frame at one of the elevator doors. That nasty steel piece will be covered with a slightly raised wooden door saddle in a few more days.
We also got our first on-site peak at the master bathroom tub. Sadly, it was another overcast day for our site meeting which made for bad lighting but I still think you can see the shape and size of the tub are stunning.
They were also constructing a small vertical radiator for the parlor floor entry way. This unit will be hidden in the wall behind a decorative grille.
Work in the garden also continues. Here you can see a trench which has been dug to accommodate the back yard drainage system.











