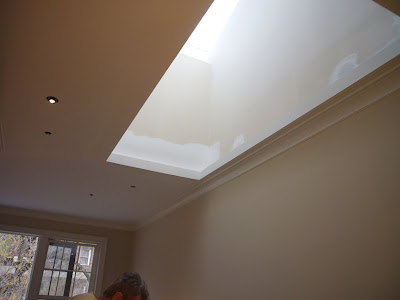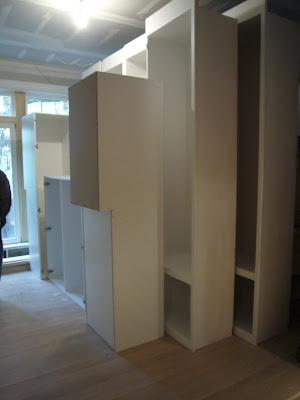
The library has all of it's full height millwork installed. The fireplace awaits its mantel and sheet rock.

The garden floor millwork is partially installed. Her you can see a built in desk and the bar cabinet.

The two main rooms on the master bedroom floor both have paint colors up. Here is the sitting room...

... and here is the master bedroom itself.

The master dressing room millwork has also been installed. Look at those shoe drawers towards the door!

The stair risers are also getting their first coat of primer.

Outside the ipe deck has been laid at the rear garden. Plants and debris still need to be removed.

The newly repaired gas line is also in. This means we're not far away from our boiler running.









































