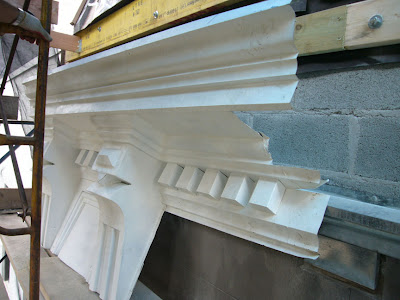 We are trying to achieve the dark color of the small board on the upper right side of the photo. After adding some ink to the satin finish of the sample in the foreground we should be just about there.
We are trying to achieve the dark color of the small board on the upper right side of the photo. After adding some ink to the satin finish of the sample in the foreground we should be just about there. We also got to see more framed soffits and skim coated walls.
 Duct work living in a new soffit can be seen here.
Duct work living in a new soffit can be seen here.
Two framing options for the new stair to the new top floor. The option in the foreground was chosen by the client.
The in-floor radiators are also getting installed.

Windows at the north side of the new top floor have also been installed. The room feels really wonderful with the huge terrace outside.

Our refurbished cornice has also been completely installed.

We actually had to hop out the new top floor windows and onto the framing system that attaches the cornice to the house to get out onto the scaffolding!

Windows at the north side of the new top floor have also been installed. The room feels really wonderful with the huge terrace outside.

Our refurbished cornice has also been completely installed.

We actually had to hop out the new top floor windows and onto the framing system that attaches the cornice to the house to get out onto the scaffolding!
 Here you can see that they've installed the four windows on the third, kids' floor of the house. The garden floor windows won't be in for another 3-4 weeks so unfortunately we'll be looking at that tarp for a little longer.
Here you can see that they've installed the four windows on the third, kids' floor of the house. The garden floor windows won't be in for another 3-4 weeks so unfortunately we'll be looking at that tarp for a little longer. 
 Here are the two, north kid's bedroom windows from the inside.
Here are the two, north kid's bedroom windows from the inside. and the finished parlor floor north windows from the inside.
and the finished parlor floor north windows from the inside. Over the next few days the subcontractor will install french doors and windows at the new top floor. You can see they're still waiting for a sunny, dry day to complete the stucco here as well.
Over the next few days the subcontractor will install french doors and windows at the new top floor. You can see they're still waiting for a sunny, dry day to complete the stucco here as well.








